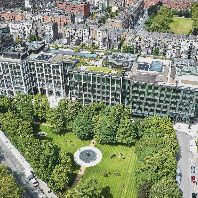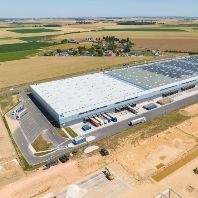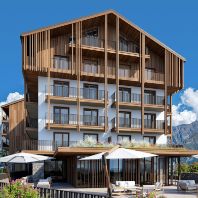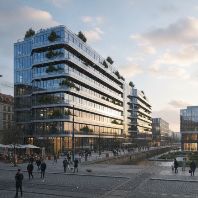The Heaton Group has submitted its latest plans with Wigan Council for the regeneration of the c. 68,796m2 Eckersley Mills site off Meadow Road in Wigman. Plans form the third phase of the company's wider c. €210m masterplan for the transformation of the Victorian cotton mills.
The first phase is already under construction, as Mill One becomes a mixed-use building with c. 7,432m2 of offices, a rooftop restaurant, a food hall, and a microbrewery. Plans for Mill Three were approved in June for its conversion into 137 apartments.
Designed by Fletcher-Rae Architects, the scheme would see the demolition of various buildings including Mill Two, the former welfare building, the former 1884 reeling room, and Mill One’s weaving sheds. Another former reeling block, as well as the winding block and offices on site, would be retained and redeveloped. The former reeling block would provide a 195m2 roller rink and events area and 1,505m2 of commercial space. In total, 13 commercial units ranging from 18m2 to 279m2 are proposed to be delivered within the former winding block and office building.
Heaton Group proposed to outline permission to build 817 homes across five blocks, which would bring the total of homes across the site to 954. Also in the plan are a 120-bedroom hotel and two commercial units totalling c. 427m2, as well as a 289-space multi-storey car park. Proposals feature 505 one-, 280 two-, and 32 three-bedroom homes, including 121 later-living residences.
John Heaton, managing director of Heaton Group, said: “We’ve spoken to residents and key stakeholders from the council, Homes England and Historic England, and the local MP to explain our thoughts and take in their comments and feedback. For us as a Wigan-based business, we know that this site has been neglected for far too long and our plans will bring new life to an important site. They will provide significant benefits for the whole town, providing high-quality facilities everyone will be able to enjoy.”
Paul Butler Associates is the scheme’s planning consultant. The project team also includes Rachel Hacking Ecology, Salford Archaeology, Exterior Architecture, Quality Engineering Design, Temple Group, Andy Maw Design, and JBA Consulting.















