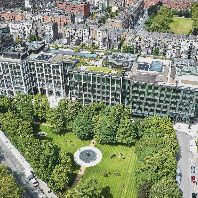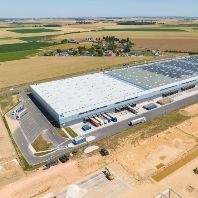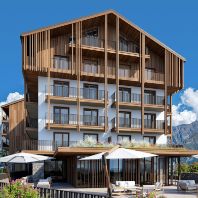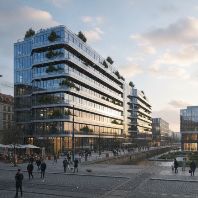The Municipality of Amsterdam has selected Zadelhoff's 'The Harmony' plan as the winner of the tender for plots C and D in the completely new Ravel residential area in Zuidas. Both plots are located directly south of The Valley on Beethovenstraat. The development consists of a total of almost 35,000m2 of gross floor area with 85 medium-priced rental homes and 63 social rental homes. There will also be high-quality office space, spread over the two plots, and there will be space on the ground floor for neighbourhood-oriented facilities such as a supermarket, shops, and restaurants. In addition to Zadelhoff and Powerhouse Company, the team consists of LBP | Sight, Ingenieursburo Linssen and Cents Landschap & Ecologie.
Zadelhoff plans to develop and rent/sell a high-quality office and residential program called The Harmony in Zuidas, Amsterdam. The program consists of medium-priced rental homes, social housing, and offices. The construction is expected to start in mid-2026, and the buildings can be operational from summer 2028. The project aims to create a mixed neighbourhood in the city where living, working, and staying go hand in hand. The design is by Powerhouse Company, and both buildings have good energy performance and use sustainable materials.
A new residential neighbourhood called Ravel is being built in Zuidas, which will include The Harmony. It will have around 1,350 homes, with over 50% suitable for families. The homes will follow a 40-40-20 distribution for social rent, middle-income earners, and the free segment. A new primary school will also be built in the area, and the Rochdale Housing Foundation will begin building the first homes next summer with the Ravelly project.
Image Provided by Municipality of Amsterdam.
The image was made in collaboration with Vivid-Vision & Atchain
Europe Real Estate — an overview of real estate developments in European countries.















