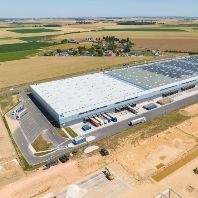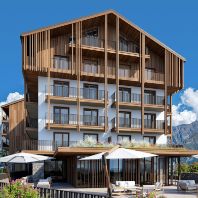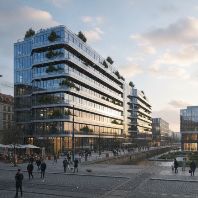Werl The Style Outlets is to be built in an open village style and will have a retail area of around 17,000m², including various market places, a wide range of restaurants, rest areas, a playground for children, and green spaces that will invite visitors to relax and linger.
After being inspected by the planning, building, and environmental committee of Werl, Werl The Style Outlets has obtained the support of all local stakeholders. The local committee decided unanimously that the project would be compatible with the prevailing economic structure, and with urban and regional plans.
Werl The Style Outlets comprises a successful project in an outstanding location with more than 18 million inhabitants within a 90km car drive that will strengthen the economic and touristic development of the whole region.
The Westphalian hellweg, one of the oldest, most historically important trade routes in North Rhine-Westphalia, is the central concept for the outlet. The internationally renowned architect’s office Chapman Taylor in Düsseldorf, Germany, has developed an architectural approach that combines the region’s history with a contemporary, modern design.
Werl The Style Outlets’ fashion-style architecture will include high-quality building materials typical of the region, and will embed the outlet centre harmoniously in the surrounding environment. Traditional architectural elements, such as the medieval frame house, will be reinterpreted with a selection of building materials which represent the most important commodities of the historic hellweg: salt (represented by glass), wine (by timber), metal goods like knives and scissors (by metal panels), as well as fabrics and clothing (by plaster).
Location: Werl, Germany
GLA: 17,000 m²
Units: 80-100
Parking: 1,400 Spaces
Investor/developer/operator: NEINVER
Architect: Chapman Taylor
Start of construction: 2016
Completion: 2017
















