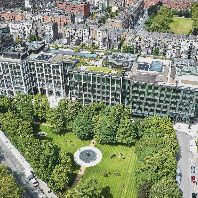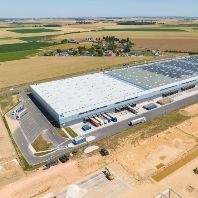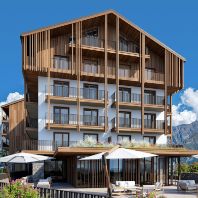The construction of the Amstel Tower started in Amsterdam today. The 100m tall, mixed-use skyscraper, designed and developed by Powerhouse Company, in collaboration with development company Provast. The project investment is approx. €70m.
Located in the south-east of the city with the river Amstel on one side and Amstel Station train, bus and subway interchange on another. The building contains 192 apartments and a 186-room hotel, as well as an underground parking garage with 150m2 retail space under the new bus terminal.
The design of the building is characterised by the particular shape that gives the tower its unique slimness and the repeated full-perimeter overhangs at each level which are inspired by the existing canopy of the adjacent iconic 1930s Amstel Station. On completion, it will be the tallest residential tower in the ring.
Earlier this year, Bouwinvest acquired the 186-room hotel - spread over the six lower floors of the tower - on behalf of the Bouinvest Hotel Fund. The hotel has been leased for 25 years to the German hotel chain Meininger.
The building aims to repopulate and inject more life into the area by creating desirable city-apartments and a dynamic public space. The Amstel Tower is the first development in the transformation of business district Amstelkwartier. The building is expected to complete in December 2017.















