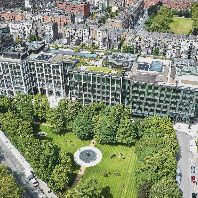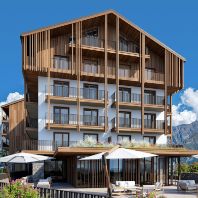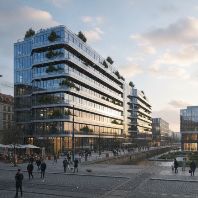Weston Homes has gained a resolution to grant outline planning consent from Colchester City Council for a €257.4m residential development, Viridis, in Stanway, Colchester providing up to 600 new homes. The new scheme will feature a mix of 420 private units and 180 affordable units, complete with large areas of high-quality public realm and landscaping, including ponds, play areas and extensive pedestrian and cycle routes throughout.
The project, designed by PRP Architects, will create a vibrant community with beautifully designed homes surrounded by nature and will fulfil part of a government requirement for Colchester City Council to build 920 homes annually.
All the homes will feature fully inclusive specifications, high ceilings, large windows, and open-plan layouts to maximise natural light. The development will also offer fibreoptic superfast broadband, ensuring residents stay connected. Additionally, there will be a wide choice of on-trend finishes for personalising the interiors, which are all included in the price. The scheme is also designed to provide an abundance of green open space, with an emphasis on sustainability and providing homes with numerous eco-friendly features.
Viridis islocated just a 4-minute drive from Marks Tey Station, which provides direct train links to London Liverpool Street in under an hour. This prime location makes it perfect for commuters.
Bob Weston, Chairman and Managing Director of Weston Homes said: "Weston Homes is delighted by the resolution to grant outline planning consent for Viridis, which underlines our dedication to developing affordable, well-connected homes perfect for modern living. This new development in Stanway, Colchester is part of our ongoing major growth and expansion. We are looking forward to beginning the delivery of this fantastic new community for the people of Essex."
Carolina Ipes, Associate of Urban Design and Masterplanning at PRP, said: "We are creating at Viridis more than just homes; we are designing a lifestyle that harmoniously combines quality, affordability, and nature. Our vision is to offer residents the opportunity to access green, open spaces right from their doorstep. This development ensures that every resident, regardless of their housing choice, can enjoy the tranquillity and beauty of the natural surroundings. We have meticulously planned Viridis with sustainability and walkable neighbourhood principles at its core. Our design encourages walking and cycling and reduces reliance on cars, thus fostering a healthier, more connected community."
Image provided by Lawrie Cornish.
Europe Real Estate — an overview of real estate developments in European countries.















