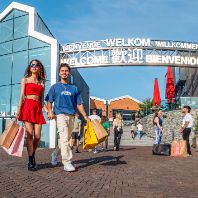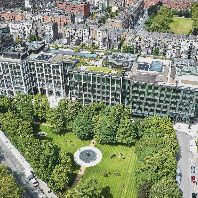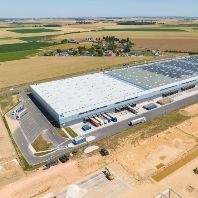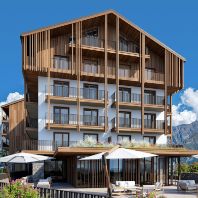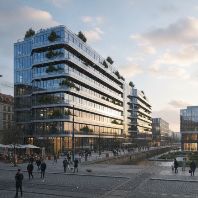MVRDV and Space Encounters have won the competition to design a 22-storey residential tower in Amsterdam’s Sluisbuurt neighbourhood. Working in close collaboration on all parts of the design, the team of two architecture offices have proposed a building with a wooden structure, energy-producing facade, and abundant green and communal spaces. The project aims to set an example in an under-construction neighbourhood that has sustainability and greenery as its core principles. The project provides 153 homes – including 60 reserved for mid-sector rental – with a focus on apartments catering to urban households, helping to address shortfalls in Amsterdam’s current housing provision.
Officially called Nachteiland – "night island" in Dutch, in reference to the work of choreographer Rudi van Dantzig after whom the neighbourhood’s main street is named – the building is designed for the real estate partnership of LOCUS Real Estate Development and Miss Clark. Located at the heart of the Sluisbuurt, between Rudi van Dantzigstraat and a small pocket of greenery, the project’s diverse range of apartments and retail is expressed in its visual appearance: the shape of the building is composed of a series of blocks which act as like a collection of different neighbourhoods. These blocks are positioned side-by-side at ground level to form the plinth, and vertically to form the tower above.
The tower rises to 70 metres, built up of blocks that gradually increase in size towards the top of the tower, with varying facades and outdoor spaces to underline the diversity of apartments within. Communal rooftops feature pergolas supporting solar panels, allowing accessible spaces where relaxation coexists with energy generation. The facade of the tower features a different type of solar panel, using building-integrated photovoltaics (BIPVs) that combine solar energy generation with a tasteful green finish.
“This project is a demonstration that in addressing our housing crisis, sustainable design doesn’t need to be a ‘nice-to-have’ – it can be central to the design itself”, said MVRDV founding partner Jacob van Rijs. “As one of the most visible projects within this new neighbourhood, we are excited to set the benchmark for what can be possible in a community where greenery and sustainability are the central principles.”
“We succeeded making a tower that sets a new unique mark in the Sluisbuurt, showing different faces from different perspectives”, said Joost Baks, founding partner of Space Encounters. “It’s inspired by an art piece created by Joost Baljeu in 1978, which has this same quality. In this way, the view of the tower shifts between a sharp urban silhouette and a vertical green stepped landscape.”
The project sets ambitious targets for energy production and consumption. Tall buildings are often difficult to make energy-neutral due to their relatively low roof surface area available for solar panels. However, in the case of Nachteiland, the building-integrated photovoltaics more than make up for the difference. The building is therefore energy-positive, producing 3.03 kilowatt-hours per square metre per year more than it uses (a BENG 2 rating of -3.03).
Calculations for both bio-based and circular-economy materials show a similarly exemplary approach. The structure of the building will be constructed almost entirely with wood, using concrete only in the structural core and the columns of the tower up to the sixth floor. As a result, 61% of the building’s materials will be bio-based, while 13% will be recycled. Combined with the project’s demountability strategy, these measures give the building a Building Circularity Index (BCI) score of 61%.
The project team includes Delva Landscape as landscape architect and Dura Vermeer as contractor.
Image provided by MVRDV. PC: Proloog










