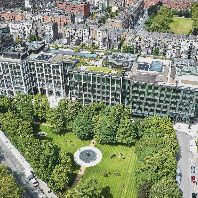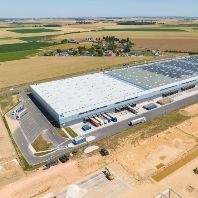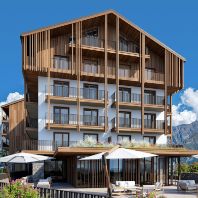ISG has been awarded a €31.9m (£28.5m) fit-out project to deliver global law firm DLA Piper’s new UK headquarters at 160 Aldersgate in the City of London. DLA Piper will be relocating 750 employees from its two existing offices at London Wall and Noble Street upon completion.
Working with architects TP Bennett, ISG will transform 193,000 ft² of accommodation over eight floors of the recently refurbished building into a high-specification ‘hybrid open-plan’ working space, with the project scheduled for completion in summer 2018.
At first floor level, ISG will create an employee restaurant, alongside a comprehensive range of wellbeing facilities, including a gym and multi-faith room. Floors two to five will feature a mix of open plan office space, internal meeting rooms, project rooms and collaboration spaces. The two upper floors will be fitted out to an exacting specification, with client meeting and dining facilities and a separate reception. ISG will also form a 200-seat auditorium on floor eight.
The fit out includes the installation of advanced building controls, including QR code access systems and the scheme is targeting a BREEAM Excellent environmental performance rating.
Andy Hargrave, divisional director at ISG, commented: “As workspace requirements evolve rapidly, employers are increasingly focusing on flexibility, wellbeing and intelligent building controls and systems as key priorities. DLA Piper’s new headquarters characterise this approach with hybrid spaces that encourage collaboration without compromising the requirement for private office areas and high-end meeting space.Sustainability and efficiency are central tenets to the fit-out scheme, and there is a strong emphasis on the adoption of best of breed technology solutions to drive DLA Piper’s environmental commitments and future-proof its new headquarters.”















