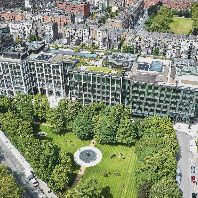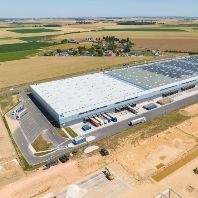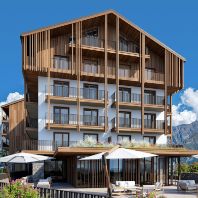HOCHTIEF Projektentwicklung has sold the Katharinenquartier development with a gross floor area of 22,100 m² to the Ärzteversorgung Niedersachsen off-plan. It was agreed that no details of the purchase price would be disclosed.
A mixed-use urban quarter with around 65% devoted to residential use almost 14,400 m² of living space and 35% for commercial use, is being created on a lot of around 7,800 m² beside St. Katharine's Church in Hamburg's old town.
In terms of height and design, the development will fit in with the local surroundings. The height of the buildings will be staggered: A two-part office building with five to six stories will protect the housing to the rear from Willy-Brandt-Strasse. The six to seven-story apartment buildings will, like the office buildings, be designed to create a look of small sections. The new roads within Katharinenquartier will connect the new development with the surrounding area.
Source: HOCHTIEF Projektentwicklung
















