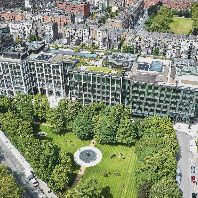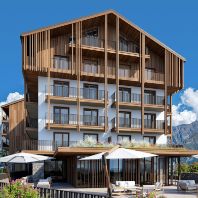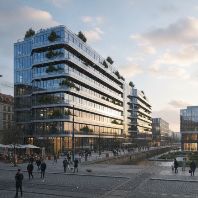Galliard Homes, Probitas Developments, and O’Shea, have gained planning approval from South Oxfordshire District Council for their new €59.5m (£50m) (GDV) six-acre sustainable retirement village which will soon be marketed as Henley Meadows in Lower Shiplake. Designed by award-winning architectural practice Nick Baker Architects, the new retirement village will deliver 65 new homes comprised of one, two and three-bedroom apartments, including penthouses, and 2/3 bedroom cottages within a high-quality assisted living village set amongst landscaped communal gardens and grounds. As well as delivering a class-leading residential offering, the new retirement village will include a village clubhouse containing a bistro, bar, gym/fitness suite and care services for residents.
Located less than two miles from Henley-on-Thames just off the A4155, the new retirement village, the first retirement development by Galliard and its partners, is set to begin construction in April 2022 with off-plan sales commencing in July 2022. The first homes are scheduled to be available in July 2023 and build completion is aimed at Q3 2023.
Henley Meadows has been fully supported by South Oxfordshire District Council who have complimented the design approach, approving of the mixture of house types, quality of landscaping and how the exterior architecture is sympathetic to the local vernacular yet offers contemporary interiors ideal for modern living.
Sustainability, and low cost of ownership is at the root of Henley Meadows with an energy strategy that delivers a 60% reduction in CO2 emissions and a 50% reduction in energy costs for homeowners in the village. There will be a car-sharing club, 35 cycle bays and 86 car parking spaces including EV charging points for those villagers with electric vehicles. Complete with gables and timber cladding, each home will have either balconies, terraces or private gardens, allowing the residents of the village to enjoy the beautiful natural surroundings and the landscape gardens which are complete with mature native trees and wildflowers.
Apartment buildings rise to 2 ½ stories high with 6 apartments on each level with both stair and lift facilities providing access to the upper floor. The ground floor apartments are complete with an outdoor garden and patio area where villagers may enjoy their morning coffee, whilst the apartments on the upper floors are complete with extremely spacious balconies offering views of the grounds. Large floor-to-ceiling windows allowing for plenty of light within each apartment and open onto the patio and balcony areas respectively. Feature windows sit at the top of each apartment building, set just beneath the gables, and open onto a balcony in selected penthouses.
The two-story cottages have been primarily designed in pairs, designed to be inhabited by villagers who wish to downsize from larger family homes yet still desire spacious living. Each cottage has its own open plan kitchen/living/dining area which opens onto the rear patio. All cottages have a private garden area both at the front and rear of the property as well as off-street parking.
The clubhouse which will be placed at the centre of the village will act as a communal social space where villagers and guests can come together to enjoy all that the community has to offer. The building itself is reminiscent of a large barn, complete with dark timber cladding and a grand ‘barn style’ door leading to the clubhouse entrance. At both ends of the building, there are floor-to-ceiling windows opening onto a patio area which is complete with outdoor seating areas overlooking the beautiful flowerbeds that are organised throughout the village.
The northern end of the clubhouse contains the ‘wellness’ facilities which include a state-of-the-art gym, studio space, treatment rooms and changing facilities. On the upper level of the clubhouse are staff facilities and an overnight suite for guests. A diverse range of native trees will populate the village along with attractive and wildlife-friendly flowerbeds and shrubbery. As well as the landscape gardens scattered throughout the development, the village shall benefit from an orchard as well as a community vegetable garden.
Stephen Conway, Executive Chairman of Galliard Homes said: “Galliard is delighted to have partnered with Probitas Developments, a retirement specialist, and O’Shea, a leading developer and contractor, in order to expand into the later living marketplace. Our partnership aims to help solve the significant undersupply of purpose-built premium retirement accommodation in the UK, with just 1% of the UK’s population living in designated retirement villages, compared to 17% of Americans and 13% of Australians. By 2050 the UK retirement population is set to double and there needs to be new custom-designed housing with services to meet this demand.”
Beatrix Lehnert, Director at Probitas Developments added: “There is a lack of high-quality accommodation and services for the over 65’s in the market, and our aim is to deliver best in class homes, services and operations. It is important to us that the customer always comes first, creating ‘healthy homes’ for residents to continue to enjoy their lifestyle in high-quality, thoughtfully designed, accommodation with attention to detail, living in a like-minded community with access to communal facilities and tailored support where needed.”















