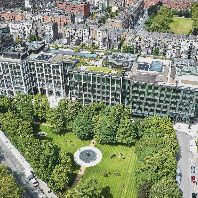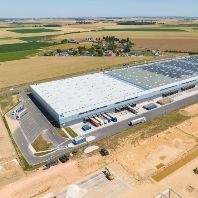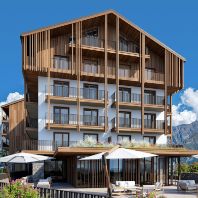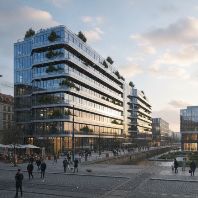Fabrix has received planning permission from the London Borough of Tower Hamlets for Bromley-by-Bow Industrial Park, a proposal for the high-quality regeneration of the most centrally located, undeveloped large-scale industrial site in London. Designs for the c. 2-ha site were granted unanimous approval by the planning committee.
The site is wholly owned by Fabrix and has been assembled through a series of land purchases over several years. This has allowed the developer to bring forward a transformative scheme to provide best-in-class, ultra-urban industrial and logistics space on the unique site, which is ideally located adjacent to the A12 road that links it to Canary Wharf, the City, Stratford and the Olympic Park and wider east London.
Bromley-by-Bow Industrial Park is one of just two Strategic Industrial Location sites in LB Tower Hamlets, and Fabrix’s masterplan will increase the amount of industrial floor area on the site from 6,040m2 to the consented 12,540m2 (GEA).
Paul Hicks, Development Director at Fabrix, said: “Bromley-by-Bow Industrial Park is an exceptional project that maximises the economic and social potential of a hugely significant industrial site ideally positioned in relation to central London. Fabrix has worked hard to assemble this formerly fragmented site so that we are able to deliver at the scale and quality of space that will meet the needs of advanced industrial occupiers in this prime location. We’re hugely proud of the attention to detail that has gone into the proposed masterplan and buildings to make this a unique ultra-urban prospect for industrial occupiers.”
Fabrix’s consented masterplan includes 10 flexible industrial units in two terraces designed by architects Haworth Tompkins, with areas ranging from 720m2 to 1,920m2. The future-proofed designs for the industrial units have flexibility built in, with internal eaves heights of between 12m and 14m, and options for extending mezzanine spaces to create additional load-bearing floors. Sustainability is at the heart of the designs: all new buildings on the site have been designed to achieve EPC “A” and BREEAM Excellent, operational carbon will be minimised through on-site renewables including rooftop PVs and the redevelopment will result in biodiversity net gain of 5,000%.
An existing masonry building on the site will be retained and repurposed to provide the CEH with 207m2 of affordable workspace, which is in demand in the borough. An additional 1,102m2 of affordable workspace will be provided in the new southern terrace.
Close consultation with local stakeholders and the community raised key pieces of feedback which have been adopted as part of the plans for the site. These included increased greening, greater pedestrian connectivity and introducing a community art project, the Bow Arts Mile. This public initiative is a community art project designed to draw on and enrich the existing cultural fabric of the area, fostering creativity and community engagement.
Image provided by ING Media.
Europe Real Estate — an overview of real estate developments in European countries.















