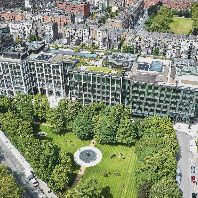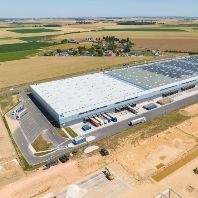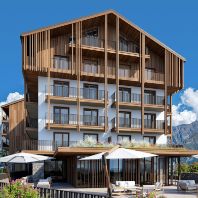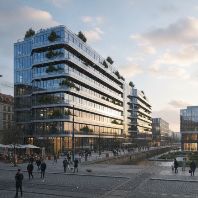On April 9th, Mr. D. Stadig, alderman of the Municipality of Amsterdam, will give the official kick-off for the styart of the redesign of phase V of the World Trade Center Amsterdam on the Zuidas. Mr. Kanters (ING Real Estate), Mr. F. Hendriksen (Kantoren Fonds Nederland), Mr. J.A.P. van Oosten (Koninklijke BAM Groep) and Mr. J.B.A.M. van Tartwijk (Trimp & Van Tartwijk Property Performance) will join him.
Phase V is the last phase of the extension of the existing World Trade Center Amsterdam and includes the construction of an underground carpark, the largest underground underground parking facilities for bicycles (2,500 bikes) and the redesign of the Zuidplein. The square is bordered by the World Trade Center Amsterdam on the east and westside. On the southside the square is bordered by the rail- and subwaystation ââ¬Å Zuid/WTCââ¬Â. To the northside the square borders on the axes of Berlage. The main aim of the plans for the Zuidplein is to create a pleasant, lively area. The square will be redesigned with terraces and green areas. A remarkable architectonic element will be included by creating a completely transparent and covered in entrance to the bicycles parking facilities. Through a so-called travelator, the bikes will be transported to the underground parking facilities.
The delivery of the square is expected in May 2004, at the same time as the delivery of the new building of the World Trade Center Amsterdam right next to the square.
The development of this project is a cooperation between the Municipality of Amsterdam, ING Real Estate and Kantoren Fonds Nederland. The last two parties are the owners of the World Trade Center Amsterdam. The buildingcombination, formed by BAM Nelissen Van Egteren and HBG Utiliteistbouw will take care of the realisation. Trimp & Van Tartwijk will act as Total Engineer. Architects Kohn Pedersen Fox (from London) and Ruwan Aluvihare (Environmental Planning Department) are responsible for the design.
Source: World Trade Center Amsterdam






