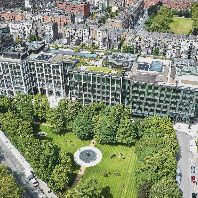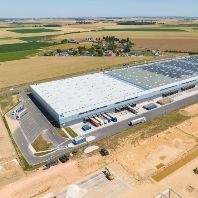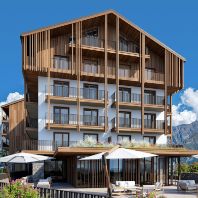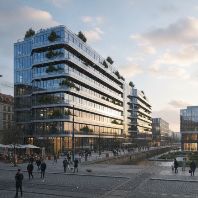The City of Helsinki has endorsed the rezoning plan for real estate investment company Sponda's City-Center office and shopping complex in the center of Helsinki.
The complex currently has a total leasable area of roughly 41,000 m², which will rise to 55,600 m² once its renewal is finished. The entire project is expected to be complete in 2010 subject to the timetable for the service tunnel being built by the city. The City of Helsinki is currently preparing for the building of the underground service tunnel, which is a condition of the complexs refurbishment. The tunnel will mainly be used for most of the service traffic that now uses Keskuskatu street.
The estimated cost of Spondas project is in the order of €110 million, roughly €14 million is expected to be used during 2006. The renovation is proceeding from the basement floors upwards. In the center of the complex will be an office building built around a skylight and atrium that will admit natural light right down to the first basement level. The existing drive ramps and third-floor parking space on Keskuskatu will be removed but the distinctive concrete sausage encircling the facade will be left in place.
Operation uninterrupted throughout renovation
Sponda is carrying out the renovation work in stages to ensure uninterrupted operation for its tenants and unimpeded routes for pedestrians. The shopping arcades will be broadened and turned into heated internal premises. The City-Centre complex will not be shrouded but will continue to function throughout the renovation period. City-Center is one of the busiest areas in Helsinki with almost 20 million visitors a year.
The construction work will not change the premises of the complexs office tenants. The technical building equipment, data networks and air-conditioning for the office premises were modernized during 2005. Renovation of these premises, now complete, represents roughly one-fifth of the entire project.
The first stage of the newly endorsed project involves expansion and renovation of the storage space and the service facilities housing the technical equipment in the underground levels. This will be followed by renovation of the retail premises on the Kaivokatu street side of the complex. The final stage of the project covers conversion of the third-floor parking deck into retail premises, and construction of the office building in the centre of the complex and new retail premises along Keskuskatu street.
Source: Sponda







