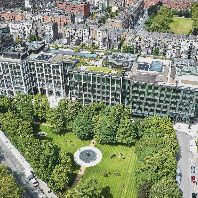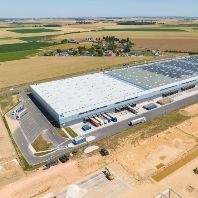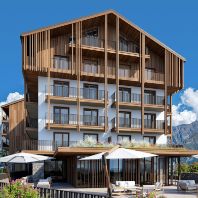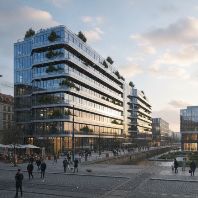Construction and leasing are in progress on Piotrkowska 155, the commercial complex integrated with a Hampton by Hilton hotel. It will offer over 25,000 m² of office and commercial space and, at 19 storeys, it will be the tallest building in the centre of Łódź.
„Erbud, the general contractor, has completed the repositioning of vital infrastructural installations including electrical, gas, sewage and IT and has also finished the construction of diaphragm walls, all according to the construction schedule. We have begun work on draining the pit and commenced with the installations below the complex, which will take four to six weeks. The next stage will be the bottom slab and the reinforced concrete constructions of the hotel and office buildings” – said Roland Łopuszyński, Project Coordinator at Master Management Group, developer, administrator and leasing agent of Piotrkowska 155.
The Piotrkowska 155 complex is made up of three buildings: a 19-storey office building integrated with a 7-storey hotel and a 5-storey office building. The hotel operator is Hampton by Hilton, while the office component offering 21,000 m² of A+ office space also comprises 4,000 sq. m dedicated to retail and services.
„We are building Piotrkowska 155 right next to the new transport hub in the very heart of Łódź. Our concept for the retail part of the complex includes shops, restaurants, cafes, as well as a fitness club and a medical clinic. Stunning design, easy access off the street and a clever tenant mix, including a 276 sq. m. Hebe drugstore, will attract numerous pedestrians, commuters and local residents” – said Justyna Drużyńska-Krystosiak MRICS, Director of Office Operations, Master Management Group.
Modernity, comfort and ecology
Piotrkowska 155 was designed to fulfil the highest standards of sustainable development on order to minimize the building’s impact on the environment and meet the requirements of BREEAM certification. Innovative technologies will not only ensure good working conditions but also reduce maintenance costs. Cars, pedestrians and commuters will have easy street-level access to all buildings and commercial units with separate entrances. There will also be an underground parking lot with over 130 spaces with an entrance on Kościuszki street. All technical plant and equipment will be controlled and monitored by a fully networked building management system.
Master Management Group (MMG) is an investor, developer, leasing agent and asset manager of retail and office property located throughout Poland. The company has over 10 years of experience in the market and a team of experts who worked for international development, consulting and property management companies, as well as investment funds. As a result, MMG successfully implements independent projects and cooperates with leading developers and investors.















