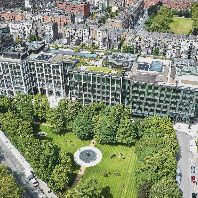Sonae Sierra and Grupo Ferreira have created a 50/50 partnership to develop a state-of-the-art office complex in the Business Zone of Porto in Portugal, benefiting from a privileged location, with good access to the motorway, an excellent public transport network, private parking and outdoor green spaces. The office complex will be developed in a contemporary architectural style, designed by Broadway Malyan, with a special emphasis on flexibility, innovation and sustainability, prioritising the quality of spaces and the comfort and well-being of its users.
Alexandre Fernandes, Managing Director, Developments at Sonae Sierra, said: “This project is part of Sonae Sierra's strategic objective to be a key player in urban regeneration and the development of the cities of the future, through the creation of sustainable urban projects that differentiate and innovate. In the context of the recovery and dynamism of the Porto office market, we aim to develop a unique project in terms of its quality, size and sustainability. We are very excited to realise this scheme with Grupo Ferreira, a partner of recognised experience and prestige in the development of real estate projects.”
Rui d’Avila, Managing Director of Grupo Ferreira, added: “With this project, Porto and the Porto Business Area will consolidate their presence in the international ranks of competitive cities most sought after by dynamic and talented companies. Grupo Ferreira continues to invest heavily in Portugal and particularly in the Porto Metropolitan Area. This partnership with Sonae Sierra, a highly prestigious company in Europe, adds enormous value to the project.”
The project comprises an office tower with approximately 19,000m² of Gross Building Area, with nine floors and 338 underground parking spaces. Featuring contemporary architecture, it will have wide and flexible areas, which will allow its users to adapt the spaces to their needs. Each floor will count with about 2,000m² of space, without barriers or columns, benefiting from balconies and 360º panoramic views. The project was conceived to exact sustainability standards, in order to ensure exemplary environmental and energy performance, and features high levels of comfort consistent with the best ESG practices. The licensing has already been carried out, so construction of the complex is expected to begin in the second half of 2022 and be completed by the end of next year.














