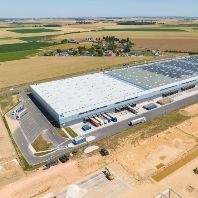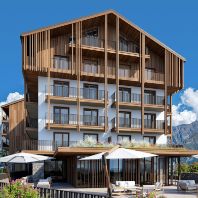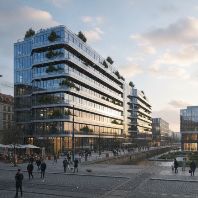A park of 5 buildings comprising a ground floor and 2 upper floors, totalling 37,230 m² with over 1,000 parking spaces, currently in the first phase of construction, is located in Lives-Loyers to be precise, along the E411 above Namur (Belgium).
The park is composed of two series of 5 buildings will be constructed on pillars, each one offering from 2,452 to 4,790 m² of autonomous and modulable space. The project was designed by an association of well-known architects which brings together the Atelier de l´Arbre d´Or, Montois Partners and Konior & Partners. The development is being undertaken by the temporary association of Hansen & Co. (specialists in coastal residential developments), and the Compagnie Immobilière de Belgique. The building permit was granted at the end of 2003 and the contracts awarded at the end of 2004.
The two series of buildings will be located in a vast green area with water features and a panoramic view over the Meuse below. The landscaping features play a predominant role with the aim of creating an extra homogenous attraction for potential tenants. The skeleton-style construction on piling, whose objective is to leave the ground floor space free over the whole of the area of the site, adds a feeling of entity to the project, which aims to constitute a high quality nerve-centre in the periphery, not just another classic office layout.
The peripheral infrastructure (green areas and communications) will be sufficiently important and costly that the developers do not wish to construct at risk, but are actively looking for pre-lets. They are looking for an initial take-up of 5,000 m² in order to start the development. Marketing has already begun and is being coordinated by Jones Lang LaSalle and DTZ.
The main target, according to the designers, is the para-state and semi-public sector, which is currently concentrated in the city centre and in Jambes.
Source: Belproperty







