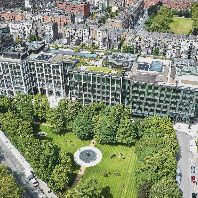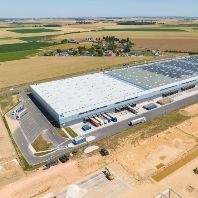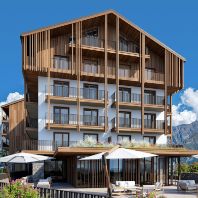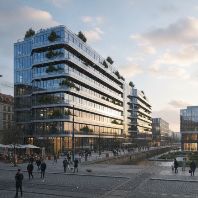On 16 December 2002, the Arnhem Municipality in co-operation with private parties Multi Vastgoed (a subsidiary of Amstelland MDC), Vendex KBB and Relan Pensioenfonds presented their plans for Musiskwartier, a renewed shopping district in the Arnhem city centre.
The renewal will provide approximately 32,000 m² new shops, approximately 65 luxury owner-occupied apartments, expansion of the Musis Garage by a further 260 spaces to a total of 750 parking spaces, and a bicycle stall in the basement of approximately 1,000 m².
Inspiring
Arnhem is currently one of the better shopping cities of the Netherlands. To guarantee and consolidate that position in the future, the new project proposes major renewal and redevelopment of the aging eastern entrance to the shopping area as well as the buildings in the immediate vicinity. The project concerns approximately 32,000 m² shops and 65 luxury owner-occupied apartments. The inspiring plan will provide new stimulus for Arnhem as a shopping city.
Plan Area
The innovative project borders directly on the present main shopping axis of Arnhem’s inner city and is enclosed by Land van de Markt, Roggestraat and Johnny van Doornplein. This inner city redevelopment will integrate existing city streets and squares with a renewed shopping area and a new residential area with public gardens on the +2 level.
Concept
The overall area of approximately 20,000 m² shopping space will be occupied by a mix of larger and smaller shops designed to turn the area into a new A1 shopping location. The existing V & D department store will be redeveloped and given a complete facelift (12,000 m²). A central feature of the plan is the creation of a new square, which will is to be joined by a covered shopping street from Land van de Markt.
The existing Musis Garage will be accessed underground and will be expanded with the addition of approximately 260 new spaces to a total of approximately 750 parking spaces. The approximately 65 new luxury owner-occupied apartments will be situated above the shopping level and, thanks to the proposed public gardens and squares, will benefit from a sense of privacy and tranquillity that will be quite unique for the Arnhem city centre. The enhancement and redesign of the public spaces, the optimal reorganisation of delivery traffic, and the new underground bicycle stalls of approximately 1,000 m² form an integral component of the plan.
T+T Design in Gouda created the concept. Three architects, Kraaijvanger Urbis of Rotterdam, Kuijper Oosterheert Wubben of The Hague and the renowned American architect, Robert Stern, jointly elaborated the concept into an overall architectonic style designed to blend harmoniously with the existing buildings in the city centre. The plans emphatically took into account the historical character of the city of Arnhem.
Schedule
Multi Vastgoed (a subsidiary of Amstelland MDC) is developing the plan in cooperation with Vendex KBB and the Arnhem Municipality.
Relan Pensioen is the investor in the project (excluding the redevelopment of V&D). The plan has an overall investment value of approximately 120 million Euros. Building is expected to commence in 2003, and the opening is scheduled for mid 2006.
(source: Amstelland MDC)







