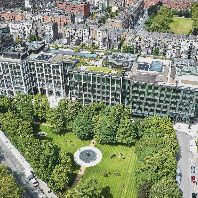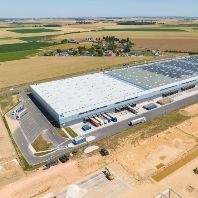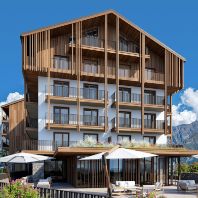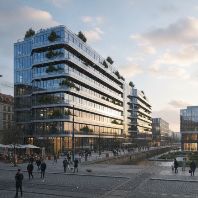The Municipality of Breda, Interbrew Nederland and AM have signed a contract for the development of the Drie Hoefijzers site in the centre of Breda. On the 10-hectare site of the former Interbrew brewery, AM will develop around 530 residential units, 20,000 m² of office space, 15,000 m² of amenities (cultural facilities, bars and restaurants) and 15,000 m² of space for other uses (residential or offices) which has not yet been allocated. The capital cost is estimated at â¬150 mln.
The Drie Hoefijzers Breda urban development plan, which was approved by Breda's municipal council on 21 April, has been drawn up in consultation between the municipality, AM and Interbrew Nederland, taking fully into account the draft Railway Zone 2025 structure plan and the Centraal Breda master plan. The station zone and Drie Hoefijzers are the first two phases of the VIA Breda development project.
Strong impetus
'These two phases will provide a strong impetus for the rest of the VIA Breda project and will encourage people and businesses to locate in this part of town,' says Alderman A.L.E. Arbouw, chairman of the Spatial Planning Committee. 'Maximising synergy is a critical success factor and requires effective management. On the basis of the preparatory work we have done with our partners, we can look to the future with confidence. Building within an existing environment imposes specific demands in terms of protecting the interests of residents and businesses in the immediate vicinity. We aim to communicate clearly with all interested parties in the course of the forthcoming design and zoning procedures.'
Respect for cultural history
Close to the town centre and the central station, the site is ideally suited to play a significant role as a leisure location. The plan by T+T Design, AM's in-house design consultancy, preserves ten buildings of cultural or historical value. Among them is the distinctive former headquarters of Interbrew (now a listed building), which will retain its function as offices. The magnificent brew-house and impressive chimney have also been carefully integrated into the plan.
Mixed-use development
Around 60% of the Drie Hoefijzers site is earmarked for a broad mix of housing. The plan envisages 75 subsidised owner-occupied units and 50 rented units in the social housing sector, around 360 units (mainly flats) in the medium-price segment and some 45 townhouses in the higher-price segment. Offices will account for around 15% of the programme and 10% is allocated to other amenities (education, culture and catering). The remaining 15% will be divided between housing and offices in due course in the final plan. Interbrew Nederland's new headquarters, which the company moved into a year ago, is also part of the plan.
Timetable
Demolition work is already under way. AM plans to start building the social housing in late 2006/early 2007. Construction of the housing and other amenities is expected to take 5-7 years and the offices 7-10 years.
Source: AM







