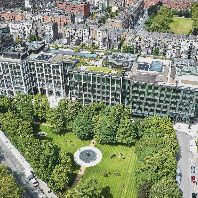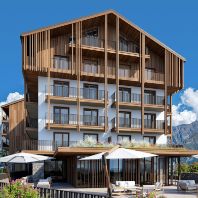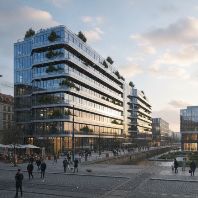The Crown Estate will this week unveil detailed plans for the ã500m redevelopment of the Quadrant, a four-block site surrounding Regent Street, in what could become the largest development ever seen in the West End. The Quadrant Development will create a total lettable area of 750,000 sq ft. 300,00 sq ft of the development will be office space, 150,000 sq ft retail, and 100,000 sq ft residential. There will also be a 200,000 sq ft hotel.
The famous curved Regent Street façade will be retained, but the space behind it will be transformed. The redevelopment has become possible because most of the ground leases on the street, granted between 80 and 100 years ago, are due to expire over the next few years.
The first phase of the redevelopment will be Block W1, between 83-97 Regent Street, Swallow Street and Vine Street. The redevelopment will comprise retail on the ground floor, offices above and upmarket flats at the top. New shops will line the east side of Swallow Street, currently a bare wall lined with rubbish bins. This phase of development is expected to take place between 2004 and 2006.
The Café Royal block, where the north side of Regent Street meets Piccadilly Circus, will be converted into a five-star hotel. Much of the Café Royalââ¬â¢s spectacular interior will be retained, and it will have a top-floor bar with views over the West End. The lower levels of the block will have shops facing onto Regent Street. The redevelopment will total 200,000 sq ft and work is expected to occur between 2006 and 2009.
The somewhat rundown Regent Palace Hotel on Glasshouse Street will be demolished and replaced with a 270,000 sq ft mixed use development, with retail on the lower floors and offices above. Only the Atlantic Bar & Grill in the basement will remain. The redevelopment of the block, which lies between Glasshouse Street, Brewer Street, Air Street and Sherwood Street, is also expected to take place between 2006 and 2009.
Finally, the 115,000 sq ft Quadrant House between Regent Street, Air Street and Glasshouse Street will be refurbished. There will be retail space on the ground, basement and first floors, with offices above. In addition, a smaller refurbished office building will be built on the corner of Regent Street and Air Street. Refurbishment work on Quadrant House will commence in 2007. The adjacent Quadrant Arcade will be retained.
The Eastern end of Glasshouse Street will be closed to traffic, and the street will be covered with a glass roof, in order to increase the number of pedestrians walking through the Quadrant Arcade.
Of the residential space, the private housing will be on the upper floors of Block W1, while the affordable housing will be located alongside the Regent Palace redevelopment. Some Crown Estate-owned office space elsewhere in Westminster will also be converted into affordable housing.
Crown Estate Chief Executive, Roger Bright, commented: ââ¬ÅThis is an opportunity to set the tone for the next 100 years. We cannot pass up the opportunity to get this right.ââ¬Â






