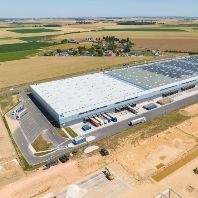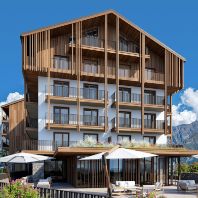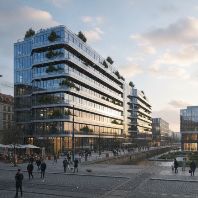François Bertière, Chairman and CEO of Bouygues Immobilier, and Patrick Peugeot, Chairman and CEO of La Mondiale, the investor, have laid the first stone of Exaltis, the last new office block to be built in the heart of Parisâs La Défense business district, in the presence of Bernard Bled, CEO of EPAD (the public authority for the development of La Défense).
Designed by architect firms Arquitectonica and Bridot-Willerval, the 23,000 m² 15-storey glass building with curved facades, visible from the district ring-road, will be situated at a strategic junction between La Défense and Courbevoie. Delivery is scheduled for the second quarter of 2006.
âExaltis is the result of close cooperation between the architects, EPAD and Courbevoie city council, which, in a few months, will give rise to a 70 m-high and 23 m-wide building of an exceptional designâ, said François Bertière.
Seven-year reflection for an all-glass building
The project began in 1996 as part of the scheme for office space development in La Défense and redevelopment of the ring road, including demolition of the Gambetta viaduct and creation of gardens at the edge of the town of Courbevoie.
Bouygues Immobilier organized an architectural competition in conjunction with EPAD. The contest was won by an American architectural firm, Arquitectonica, represented by Bernardo Fort-Brescia and associated with French architectural concern Bridot-Willerval for this project.
In August 2002, after a long period of discussions with EPAD and the Municipality of Courbevoie aimed at integrating the building into the development project as best as possible, Bouygues Immobilier filed an application for planning permission to build Exaltis. In November 2003 Bouygues Immobilier purchased the site from EPAD, and demolition of the viaduct began immediately. In April 2004, La Mondiale bought Exaltis for â¬146 million.
Innovative architecture for a building designed as a feature of the cityscape
âEverything possible was done to give this building a strong identity, to make it stand out from surrounding buildingsâ, explains the architect, Bernardo Fort-Brescia. With its wholly glazed curtain walling using clear green glass and its opaque sections on the concourse entrance levels, Exaltis takes the form of âa transparent, luminous prism, a gem of glassâ, adds the architect. The building looks totally different from different angles. The broad concave and convex sweeps of its eastern and western end walls give an impression of mobility, as ifâ"driven by some invisible forceâ"it were sailing away, and they accentuate the buildingâs strong identity when seen from its main frontages. Finishing in towering curves, the large expanses of glazing of the northern and southern walls set the building apart from the more usual box-like office buildings.
With a slightly inclined roof line, Exaltis was designed to provide a natural transition between the skyscrapers of La Défense and the much less tall residential complexes of Courbevoie. This architectural device was used not just to give the building a more dynamic silhouette, but also to symbolize a gradual transition between two radically different life environments.
Everything for a head office
Exaltis has all the expected amenities: an auditorium, a high-ceilinged management floor, extremely good views, very good access by means of a very tall, twin-level entrance hall, and a separate carpark with space for 229 vehicles on three levels, a rarity in La Défense.
The total floor area is ideally suited for a corporate head office, with extremely flexible open-plan office floors, each covering 1400 m².
Exaltis obviously also benefits from all the existing infrastructure in the La Défense business district, i.e. amenities, services, and the excellent public transport system, particularly the station beneath the La Défense concourse just a short distance away.
Source: Bouygues Immobilier






