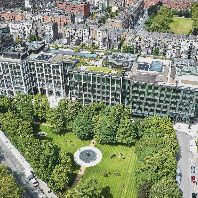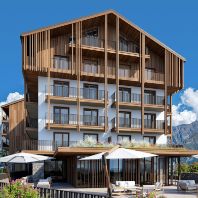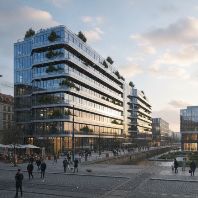The selection committee for the new head offices of the Ministry of Justice and the Ministry of the Interior and Kingdom Relations (BZK) in The Hague has unanimously chosen a design submitted by the German architect Hans Kollhoff.
According to the committee, the Kollhoff plan is a disciplined interplay of towers on an urban ´plinth´. The lower section of the buildings forms the ´plinth´. The most important principle of the design is the natural manner in which it fits in with the existing urban structure of The Hague. The design contains a proposal for the buildings of the two ministries, as well as a residential building. The Berlin-based Hans Kollhoff has designed among others the office complex that defines the new look of the Potzdammerplatz in Berlin and the Piraeus residential complex on the KNSM ´island´ in Amsterdam.
Winner chosen out of seven designs
The selection committee consisted of representatives of the Government Buildings Agency, the Chief Government Architect, the Ministry of the Interior and Kingdom Relations, the Ministry of Justice and the City of The Hague. The committee judged seven designs for the new head offices of the two ministries by nationally and internationally renowned architects. In addition to the Kollhoff design, the committee considered designs submitted by Bolles en Wilson, Mecanoo architecten BV, Norman Foster & Partners, Architekterne MAA, Schmidt, Hammer & Lassen K/S, NBBJ Architects and Neutelings Riedijk.
The new ministry buildings will be the first project in the Wijnhavenkwartier district of The Hague, and will largely define the way in which the district is developed in relation to the city centre. The development will dominate the skyline of The Hague and will be one of the largest construction projects in the city.
Kollhoff´s design
The Kollhoff design fits in well with the urban development plans of the City of The Hague for the Wijnhavenkwartier district. Rather than creating isolated, independent structures, the plan is integrating the development with the rest of the city. The openings between the towers have been carefully created and will offer extraordinary views of the city. Above all, the plan guarantees harmony, cohesion and quality. The design also allows for a residential component, which can be linked to surrounding residential areas later. The City of The Hague has agreed to take responsibility for maintaining that feature. This will also mean a joint input in selecting the architect for the residential construction project. The preliminary design is being worked up on the basis of the present plan. The design is intended to provide greater clarity regarding the size of the office floors, the arrangement of the shared facilities and the appearance of the plinth and towers.
(source: Ministry of Housing, Spatial Planning and the Environment)






