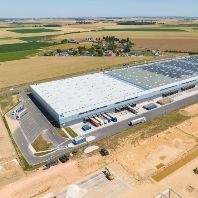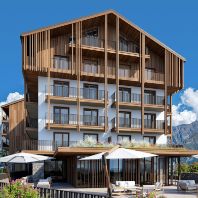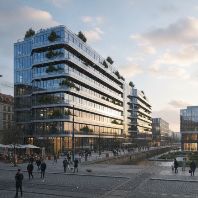The new public transport terminal of Rotterdam Central has been broadly outlined. The five parties involved (Ministry of Transport, Public Works and Water Management, Ministry of Housing, Spatial Planning and the Environment, City Region of Rotterdam, Municipality of Rotterdam and NS â" Dutch Railways) have made a joint selection for the reference design of Team CS, an architect syndicate which will design the new public transport terminal. According to all parties the sketch design has the quality that the new station deserves.
Sketch model
The new station will have a transparent hall on the Stationsplein with a clear and spatial effect because only a limited amount of services will be placed there. Thus creating a outstanding building with allure. Shops and services will mostly be placed to the passage under the railways, forming a unity with the building. This will give the travelers the idea of arriving in the center of the building.
Costs and financial coverage
The renewal of Rotterdam Central consists of a few components: the new public transport terminal, a car tunnel below the Weena, a tram connection to the Northern part of the city, the arrangement of the space outside surrounding the terminal and a number of needed temporary measures. The total estimate of these components, based on this sketch model is â¬486 million. The State, City Region of Rotterdam and the Municipality of Rotterdam have now reached an agreement on the budget for the project. The negotiations regarding the contribution of the NS for extra commercial space will be rounded off during the next phase.
Design stage
Now that a sketch model has been chosen, the architect syndicate can make a preliminary design. This is expected to be finished in the summer of 2005. The definite design will follow when an agreement is reached on the preliminary design. This is expected to be finished in the spring of 2006. In the summer of 2006 the actual building of the new public transport terminal will start.
Source: Municipality of Rotterdam







