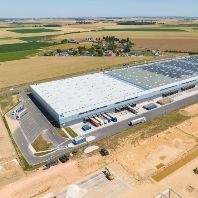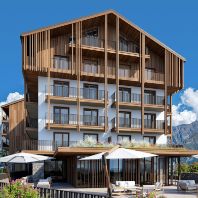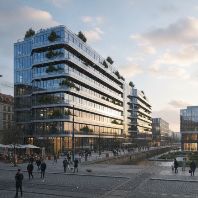The Hearst Corporation´s 46-storey headquarters office tower was ´topped out´ last week in the presence of the Governor of New York State, George E Pataki and New York City Mayor, Michael R Bloomberg.
Signifying the placement of the highest steel beam, the structure now rises to its full 597 feet (182 meters) above the existing six-storey Art Deco building. Scheduled for completion in 2006, the tower establishes a creative dialogue between old and new. The new building will provide almost a million square feet (just over 300,000 m²) of space, enabling one of America´s largest publishing companies to consolidate its entire New York City staff in one location and resonating with founder William Randolph Hearst´s original vision of a vibrant media hub at Columbus Circle.
The Hearst Corporation´s drive to create an improved workplace is articulated by the building´s light-filled, environmentally progressive status. Designed to consume significantly less energy than a conventional New York office building, and naturally ventilated for up to 75% of the year, the Hearst Tower is set to become the first commercial office building in New York City to achieve a ´Gold Rating´ under the US Green Buildings Council´s Leadership in Energy and Environmental Design (LEED) Program.
Lord Foster noted, 'The Hearst tower expresses its own time with distinction, yet respects and strengthens the existing six-story historical structure. The tower is lifted clear of its historic base, linked on the outside only by columns and glazing, which are set back from the edges of the site. The transparent connection floods the spaces below with natural light and encourages the impression of the new floating above the old.'
The main spatial event is the vast internal plaza - an ´urban room´ - that occupies the entire floor plate within the shell of the historic base. Functioning like a bustling town square, this dramatic space provides access to all parts of the building. It incorporates the elevator lobby, the Hearst cafeteria and auditorium and mezzanine levels for meetings and special functions. Linked on the outside by a transparent skirt of glass, which floods the spaces below with natural light, there is the impression of the tower floating weightlessly above the base.
Unlike a conventionally framed structure, the tower has a triangulated form. This is not only a highly efficient solution, using 21% less steel than a traditionally framed building, it is also structurally more resilient; and of the 10,480 tonnes of steel used for the structure, 90% is recycled material. With its corners peeled back between the diagonals, the structure has the effect of emphasising the tower´s vertical proportions and creating a distinctive facetted silhouette on the skyline.
Source: Foster and Partners






