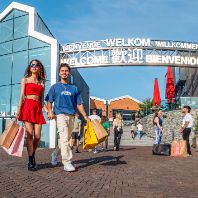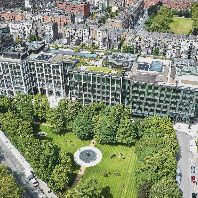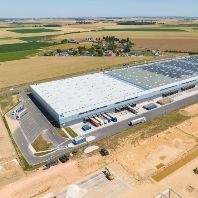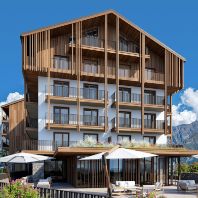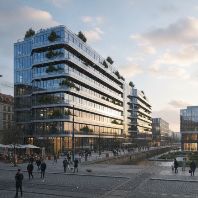The Bergen op Zoom Municipal Authority and the developers AM and AMVEST are due to sign the joint venture agreement for the development of Bergse Haven today. The 85-hectare new residential area Bergse Haven project comprises approximately 2,700 new homes and a variety of recreational facilities such as a marina as well as restaurants and cafés. The master plan is the work of Soeters Van Eldonk Ponec Architecten. The project involves an investment of around 550 million euros.
It was over a year ago, following a careful selection procedure, that the Bergen op Zoom Municipal Authority decided on AM and AMVEST as partners for the redevelopment of the Geertruidapolder area to create a new Bergse Haven (Bergen Harbour). Apart from restoring the relationship between the town and water, the local council also hopes that the development will strengthen the town´s spatial, economic, social and ecological structure. And this is exactly what AM and AMVEST have tried to do in their preliminary vision for the site.
The municipal authority and its two private sector partners have been conducting a feasibility study during the past 12 months. In June 2004, a significant breakthrough was made with the signing of an agreement between the municipal authority and Koninklijke Nedalco, the alcohol producer still located in the proposed redevelopment area. The company has now agreed to vacate its site by the end of 2011 at the latest. This will mean one of the biggest industrial relocation exercises ever seen in the Netherlands. The signing of the present joint venture agreement heralds the next phase in the development. All parties are now working to turn the master plan into a detailed town planning scheme, which will serve as the basis for a construction contract. The plan is to start the first phase of construction of Bergse Haven in 2005.
Quality urban housing and leisure zone
Bergse Haven is intended to be the premier urban residential and leisure zone in the West of Noord-Brabant. Key elements are town, water, nature, history and recreation. The unique location surrounding a lagoon at the heart of the redevelopment area and on the edge of the historic town centre provides outstanding development opportunities. The intention is to create a wide variety of residential environments that are quite different from the existing residential areas of Bergen op Zoom. The master plan lays down such aspects as visual appeal, town planning requirements, architecture and the various phases of construction, which have been agreed with project advisory and public opinion groups from the town in collaboration with Soeters Van Eldonk Ponec Architecten.
Bergse Haven will be split into seven zones, each affording a distinct residential environment and different types of buildings. Each zone will have a good mix of apartments (65%) and houses (35%) in both the owner-occupied and rental sectors. This differentiation in the types of new homes to be built is AM and AMVEST´s response to a broad range of lifestyles and housing needs.
Phased construction, 2005

