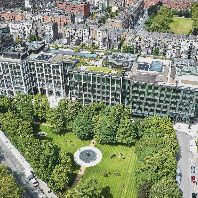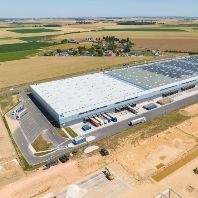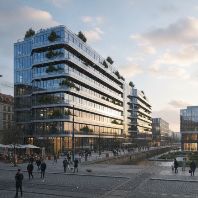AXA Real Estate Investment Managers has announced that it has launched and will shortly start construction of the first phase of Assembly London, a major mixed-use urban campus comprising four buildings totalling 220,000 ft² (20,439 m²). This new campus is located on the site of the former Harper Collins offices at 77 Fulham Palace Road, London, which was acquired in 2014 by AXA Real Estate, on behalf of its clients, as part of its value-add strategy. Assembly London will represent the latest in modern work place environment and design.
Phase one of the project comprises the development of two new TP Bennett designed buildings, The Foundry and 1 Smith’s Square, which between them will deliver 150,000 ft² (13,935 m²) of new office space and 20,000 ft² (1,858 m²) of retail and restaurant space. Phase one also includes the re-landscaping of the public realm led by a firm whose past projects include London’s Olympic Park. Both buildings will offer accommodation from 5,000 ft² (464 m²) upwards, with floorplates at The Foundry of over 20,000 ft² (1,858 m²). Construction, which is not dependent on securing a pre-let, is due to commence this month, following the recent grant of planning permission for both buildings in the first phase, with completion expected by mid-2016.
The three-acre development seeks to boost a part of London significantly lacking Grade A office space. It will provide landscaped areas, large interconnected open and light office spaces and a range of retail units and restaurants that have been designed to create a highly collaborative community based work environment. Also, as part of AXA Real Estate’s wider initiative to focus on wellbeing and reduce environmental impact, the estate, and notably The Foundry building will offer extensive amenities for cycling, together with a squash court and gym and secure underground car parking. The West London site will be completely transformed, setting a new standard for the area and offering space to satisfy modern workforces from a variety of sectors.
AXA Real Estate is in advanced discussions with an international TV and media production and distribution business regarding a prelet of around 30,000 ft² (2,787 m²).
AXA Real Estate is working with London based development manager, Bell Hammer, on The Foundry. Comprising 115,000 ft² (10,683 m²) and situated at the centre of the estate, it will be the largest building on the campus and an ideal headquarters building. It offers 20,000 ft² (1,858 m²) of open floors set around a large central atrium, linked by a feature staircase to encourage collaboration between staff and to access to a 5,000 ft² (464 m²) landscaped roof terrace.
1 Smith’s Square will be a mixed-use building incorporating a series of double height retail and restaurant units, as well as 35,000 ft² (3,251 m²) of office space. It has been designed to form the social heart of the campus and act as the gateway to the estate.
Knight Frank and CBRE are appointed as the office leasing advisors while the restaurant and retail spaces are being marketed by Bruce Gillingham Pollard.
Source: AXA Real Estate















