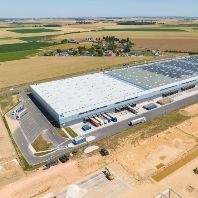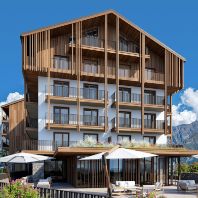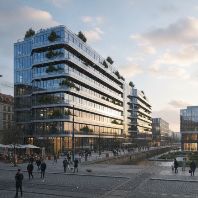During its meeting on 29 June, Rijswijk municipal council selected AM (formerly Amstelland MDC) as its partner in redeveloping the town-hall site.
This was in line with the preference of the mayor and aldermen. In a recent survey, a majority of the population of Rijswijk had also expressed a preference for AM’s plan. AM intends to develop 207 apartments in two blocks at this town-centre location, one of them 110 metres tall and the other 75 metres tall. The inclusion of cultural and leisure facilities will create a distinctive and lively residential and recreational area for Rijswijk. The plan also incorporates 370 underground parking spaces. The overall investment is some €80 million.
Historic urban development axis
AM’s plan, which was developed in co-operation with AM’s own design bureau, T+T Design, and architects Van Heerden & Partners of The Hague, specifically considered the history of the location. AM plans to use the two blocks to restore the historic, baroque symmetrical axis. Mixed use is very important in the architectural concept. Alongside homes there will be plenty of space for culture. The town-hall site will form the cultural heart of Rijswijk. The entire site will enjoy an improvement in quality which will increase its liveliness and distinctiveness and the area will take on an attractive recreational function.
Source: AM







