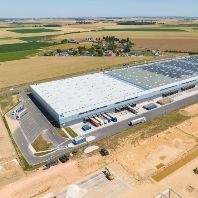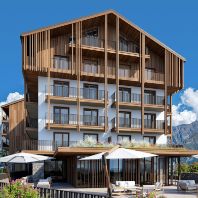The Phoenix office of Hines, the international real estate firm, and A&L Development Phoenix of McLean, VA, announced today plans to develop a mixed-use project named Central Park East. A portion of the project is a public-private partnership between the two firms along with the City of Phoenix on behalf of Arizona State University.
The 1.4 million-square-foot development will be located in the heart of downtown Phoenix on the northeast corner of Central Avenue and Van Buren Street. The transaction was arranged by Jim Fijan with CB Richard Ellis.
Designed by Smithgroup, Central Park East will contain the following interconnected components: a 10-story podium will contain 35,000 square feet of for-lease retail space on the first level; 205,000 square feet of classroom/office space that will serve the new downtown campus for Arizona State University; and a 510,000-square-foot parking structure will contain 1,230 above- and below-grade parking spaces. Rising from the podium will be 320,000 square feet of for-lease, Class A office space in a 12-story building; and approximately 150 condominium units.
Source: Hines







