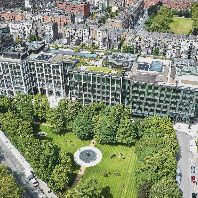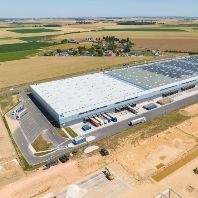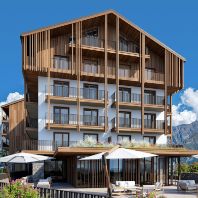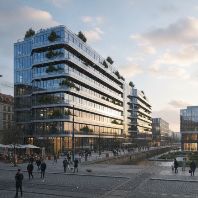Eastside & City Developments, a consortium comprising Roxylight, Laing O’Rourke and Barclays, has submitted an outline planning application for a £700m mixed-use development in the Eastside area of Nottingham city centre.
The proposals include over 1.4m sq ft of new office space, 1.3m sq ft of residential, 127,000 sq ft of retail and 43,000 sq ft of leisure. The development, called the Island, will also feature two acres of public waterside open space.
The planning application is the first, and largest, of three phases of the regeneration of the 34-acre rundown industrial site.
Over the past 15 months, the consortium has spent around £20m assembling the site, which is bounded by Manvers Street, London Road and Evelyn Street and located close to Lace Market.
The consortium hopes to receive planning permission within 16 weeks, with work expected to begin by the end of 2005.
Eastside & City’s Jerry Holmes commented: “Our vision has been carefully conceived to create an area that will serve as a catalyst for regeneration. The Broadmarsh retail centre and this project are what Nottingham needs to bring it forward and establish a city of European importance.”
Holmes said he was expecting the office space to attract public sector occupiers in the aftermath into the Lyons review, which recommended the relocation of 20,000 civil servants from London and the South East to the regions.
The Island is being masterplanned by Hopkins Architects, whose previous work includes the Inland Revenue centre in Nottingham.
CB Richard Ellis, Innes England and Fisher Hargreaves Proctor are the commercial agents. FPDSavills is residential agent, while David Lock Associates is planning consultant.
www.efreeman.co.uk
Source: Freeman / Estates Gazette







