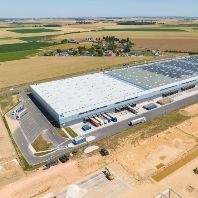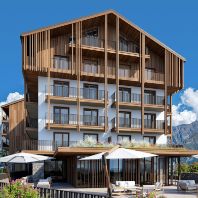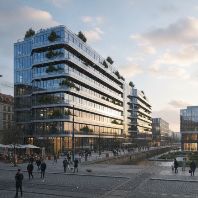Three at the second place - this is the result of an architecture competion for a high rise office building in Munich, Moosacher Strasse 82. The price of €80.000 has been awarded in equal parts to Hilmer Sattler Albrecht Architekten together with Toni Hansjakob Landschaftsarchitekten, Bothe Richter Teherani together with t17 Landschaftsarchitekten and Baumschlager & Eberle Architekten together with Prof. G. Kiefer Landschaftsarchitekten.
Eight renowned architects' offices from all parts of Germany had been invited to participate in the competition in order to develop proposals for this prominent location from an urban planning perspective. Sigurd Trommer, chairmen of the jury, is satisfied with the result: "All the selected designs are of high architectural quality. Each design has its genuine creative approach. Therefore, to bring them into a certain ranking, would not be justified. We are convinced, that all three designs will meet with the approval of the public in Munich." The property company Moosacher Strasse intends to award the planning contract soon to one of the winners.
The competition had been advertised by the property company, which is a joint venture of IVG Development GmbH - the project development division of IVG Immobilien AG - and a project company of the Knorr-Bremse Group.
The property is located north of the Olympia Park and west of the head office of Knorr-Bremse Group. Due to the planned extension of the U3 underground line towards Moosach and the opening of the new underground stop Oberwiesenfeld directly in front of the new building, the location has been significantly upgraded because the city centre and the airport can now be reached even faster.
In the competition, the architects had been asked to develop an area of approx. 12,200 m². This area will form the entrance to the space behind it that will be developed at a later point in time. Maximum urban density will be generated by the high-rise building planned to the southwest of the new quarter. The participants in the competition had to submit designs for a building of approx. 70 meters in height, as well as for an adjacent campus building and a forecourt extending towards the underground station. The gross floor space of the buildings will amount to approx. 38,500 m².
Construction is scheduled to begin this year and is expected to be completed in 2010.
Source: IVG







