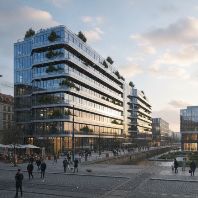The British Land Company's 'Willis Building', the largest pre-let office development under construction in the City of London, has been officially "topped out" at a special ceremony. The building is pre-let to leading insurance broker The Willis Group and occupies a prime site directly opposite Lloyds of London at 51 Lime Street.
Willis Building, London.
Designed by architects Foster and Partners, it comprises two adjoining buildings of 10 and 29 storeys, totaling 44,130 sq m (475,000 sq ft) and rising to a height of 125m. Completion is scheduled for early 2007 when it will become the fourth tallest building in the City and house around 2,200 people.
Sir John Ritblat, Chairman of British Land, said: "The Willis Building is an important element of British Land's major development programme which will deliver 3.5 million sq ft of well timed, London office space between now and 2010.
"This striking new addition to the London sky-line is designed by Foster and Partners to the highest British Land specification. The building's attractiveness and desirability is well evidenced by it being the biggest pre-let development under construction in the City. I am delighted to have reached this important construction milestone."
"This is a great day in the development of what will be a truly terrific building in the heart of London's insurance district," said Joe Plumeri, Chairman and CEO of Willis Group Holdings. "Some people look at the structure here and all they see is metal. I look at it and I see dreams coming true I see a great building that will not only contribute to this vibrant area and city but also to the changing nature of the global insurance industry. We are thrilled with the partnership we have with British Land and look forward to calling The Willis Building, here at 51 Lime Street, our new home."
The project team, led by British Land and its development managers, Stanhope, worked to the highest standards of commitment to environmental best practice. The building received an "Excellent" BREEAM (Building Research Establishment Environmental Assessment Method) rating - the highest available - in early September, based on 2006 method. To reduce air conditioning usage, the building was designed as a study in shading devices as a response to solar gain issues. Foster & Partners also introduced a six storey planted "Green Wall" concept on the existing north side facades to encourage biodiversity on the site.
Source: British Land







