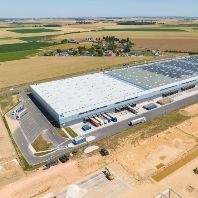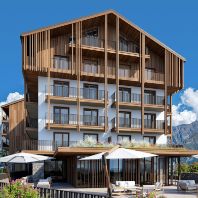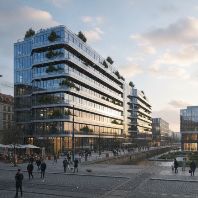Weston Homes, working alongside their partner Tesco, has submitted a planning application for the redevelopment of the 10.4 acre Tesco store and carpark site at 822 High Road in Goodmayes into a new mixed-use development. The site is located next to Goodmayes Railway Station and is close to Barley Lane Park.
Under the submitted proposals, the development will provide 1,280 new homes – rather than the 1,400 initially reported – with the heights of the various buildings reduced and the design of the main landmark tower revised in order to make it more slender, thereby reducing the visual impact. Of the new homes within the development, 414 will be affordable (35% based on habitable rooms), providing local people with a combination of social rented, shared ownership and discounted market sale homes; of which a large number (27%) are three-bedroom family dwellings.
In response to local requests, the new development will provide a community-led village hall, and Weston Homes plan to work with Goodmayes Residents’ Association regarding the management of the building. After public consultation, Weston Homes have reduced the car parking provision for new residents from 30% to 25% (percentage of homes with a parking bay) whilst also reducing the Tesco car park by a further 30 spaces. To encourage cycling and public transport, the new scheme will have approximately 2,500 cycle bays and there will be publically accessible pedestrian pathways through the development including an improved footpath and cycle link to the southern boundary of the site, allowing for enhanced access to the adjacent Goodmayes Railway Station.
The new development proposals will also allow for highway improvement works in the High Road including a new bus lane, widening the highway, enhanced pedestrian and cycle access, and a new pedestrian crossing to Barley Lane Recreation Ground. The proposals include the provision of a new 3-form primary school and new local employment space through the provision of commercial space and cafes. The scheme includes 7.9 acres of landscaped grounds, school playground space, residential amenity space and landscaped roofscape, complete with tree-lined pedestrian walkways and public open areas. The scheme will also fund landscaping improvements to the adjacent Barley Lane Rec.
The new Tesco will be equivalent in size to the current store and will be built in the current car park whilst the existing store remains open with a temporary car parking arrangement. Once the new store is complete and open, the old store will be closed and demolished. Therefore there will be no loss of trading, the new store would open the day after the old one closes.















