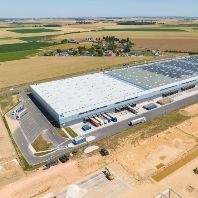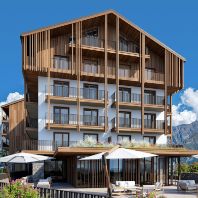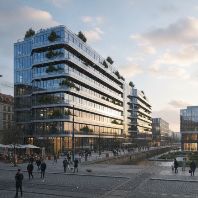Dariusz Milek, president of NG2 and winner of Ernst & Young's prize "Entrepreneur Of The Year", will present three unique shopping center projects standing out for their remarkable architecture and concepts at MAPIC in Cannes. Two are located in voivodship cities: Galeria Korona Kielce in the city of Kielce in southern Poland and Galeria Warminska, picturesquely situated in Olsztyn in the northern part of the country. Both shopping centers Galeria Korona Kielce and Galeria Warmiñska are located in cities with 200,000 inhabitants. The third project is Galeria Goplana, located in the western Polish city of Leszno. The cost of each development is around 100 million.

Galeria Korona Kielce in southern Poland will provide 34,000 m² of retail space.
In spring of 2010, Dariusz Milek's new development - Galeria Korona Kielce will be launched. It will be characterized by its unusual architecture - an original, openwork façade lit up at night time and illuminating the building in multiple colors, two levels directly accessible through a direct entrance, two glazed "islands' inside and, in the Central Square between them, an impressive openwork tower with a panoramic lift inside. There will be three stories, 34,000 m² of retail space, 140 retail and service units, a fitness club and a three-story car park with 1,200 spaces. Galeria Korona Kielce has been designed by Marek Tryzybowicz studio Bose International Planning and Architecture.
Olsztyn, the capital of the voivodship, is the location chosen by Dariusz Milek for Galeria Warminska - another investment to be presented at MAPIC fair. It will be the largest multifunctional complex in the city, performing retail, service, leisure and entertainment functions. The two-level center will have more than 38,000 m² GLA of retail space accommodating 160 stores and service units, a bowling alley, a fitness club, a cinema and an amphitheatre, a seasonal skating rink and a multi-level car park with over 1,300 spaces. There will be publicly accessible green spaces with fountains, play areas and pathways outside.
Galeria Warminska design is the work of Prof. Stefan Kurylowicz studio, inspired by a range of architectural structures such as the Airspace Tokyo building, Beijing National Aquatics, BMW Edge (Melbourne) or Nordwesthaus (Fussach, Austria). The center has a characteristic, eye-catching front elevation featuring motifs reminiscent of a cobweb or a honeycomb, continued inside the building. Galeria Warminska will be incorporated into a hill with an 8-meter height difference.
Galeria Goplana will be developed in Leszno, the city with around 65,000 inhabitants, situated in the southern part of Wielkopolska, half way between Poznan and Wroclaw. Goplana will be located on the grounds of former Metaplast and Goplana plants, in the area of the Old Town, next to the main pedestrian zone connecting the train station, the market square and a housing estate. Three stories of the shopping centre are designated for retail-service locations, including 100 retail and service units, a cinema and a fitness club. A car park with 760 spaces will be situated on two highest levels















