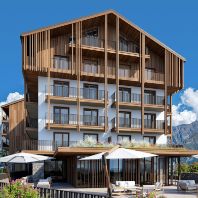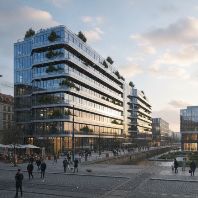Wednesday, 29 July 2015
Canary Wharf Group receives planning approval for Herzog & de Meuron residential tower (UK)

Canary Wharf Group announced that Tower Hamlets Council has granted detailed planning permission for a striking residential tower at the estate’s new phase, formerly known as Wood Wharf.
The 57-storey building will comprise 468 apartments ranging from studios to large three bedroom family units and is situated in a prominent waterfront location on the edge of South Dock, directly to the east of the existing Canary Wharf estate.
Designed by world renowned architects Herzog & de Meuron, the cylindrical residential tower will form a key part of the new residential offering at Canary Wharf. The wider development site will be transformed into a 4.9 million ft² (approx. 45,5225 m²) mixed use, waterside community providing over 3,200 new homes, nearly 2 million ft² of high quality commercial office space, and a further 335,000 ft² (approx. 31,122 m²) of shops, restaurants, school and landscaped parks and walkways.
Sir George Iacobescu, Chairman and Chief Executive Officer of Canary Wharf Group plc, said: “We are delighted to have received approval from Tower Hamlets Council to proceed with the latest building in Canary Wharf Group’s extensive pipeline and exciting residential offering. This decision is a major step in the progression of the New Phase, a development that will broaden and extend the Canary Wharf estate, adding to its vibrancy and continually expanding cultural, community and commercial offer.”
The permission comes just days after the launch of Canary Wharf Group’s first ever homes, at 10 Park Drive, adjacent to the Herzog & de Meuron tower. A Stanton Williams designed building, 10 Park Drive is a mid-rise 13 storey building adjoining a 42 storey tower, together containing 74 studios, 115 one-bedroom apartments, 141 two-bedroom apartments and 15 three-bedroom apartments.
Source: Canary Wharf Group
The 57-storey building will comprise 468 apartments ranging from studios to large three bedroom family units and is situated in a prominent waterfront location on the edge of South Dock, directly to the east of the existing Canary Wharf estate.
Designed by world renowned architects Herzog & de Meuron, the cylindrical residential tower will form a key part of the new residential offering at Canary Wharf. The wider development site will be transformed into a 4.9 million ft² (approx. 45,5225 m²) mixed use, waterside community providing over 3,200 new homes, nearly 2 million ft² of high quality commercial office space, and a further 335,000 ft² (approx. 31,122 m²) of shops, restaurants, school and landscaped parks and walkways.
Sir George Iacobescu, Chairman and Chief Executive Officer of Canary Wharf Group plc, said: “We are delighted to have received approval from Tower Hamlets Council to proceed with the latest building in Canary Wharf Group’s extensive pipeline and exciting residential offering. This decision is a major step in the progression of the New Phase, a development that will broaden and extend the Canary Wharf estate, adding to its vibrancy and continually expanding cultural, community and commercial offer.”
The permission comes just days after the launch of Canary Wharf Group’s first ever homes, at 10 Park Drive, adjacent to the Herzog & de Meuron tower. A Stanton Williams designed building, 10 Park Drive is a mid-rise 13 storey building adjoining a 42 storey tower, together containing 74 studios, 115 one-bedroom apartments, 141 two-bedroom apartments and 15 three-bedroom apartments.
Source: Canary Wharf Group














