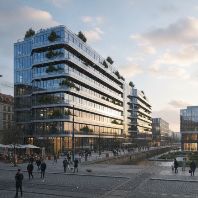Wednesday, 8 July 2015
Archaeologists temporarily take charge of the "Coeur Cologne" building site on Breslauer Platz (DE)

The building work on Breslauer Platz, which will give rise to the office and commercial block Coeur Cologne by 2017, is proceeding at a swift pace. With the preparations for the construction pit now complete, archaeologists and monument preservationists from the Romano-Germanic Museum have begun their work. They expect to find settlement traces from the Roman era on the site.
Construction principal Allianz Real Estate began to gut and demolish the old building on Breslauer Platz 2-4 in the heart of Cologne back in December 2014. Over recent weeks, Ed. Zublin AG, who have been commissioned to carry out all building work, including outdoor facilities and the basement car park, have completed the necessary preparations so that the building pit can be excavated as soon as the archaeological investigation is complete. Pillar foundations have been inserted into the ground around the plot for this purpose. Assuming that the project remains on track, underground work will begin in July, with Allianz hoping to officially lay the first foundation stone in September.
Allianz Real Estate held talks with the Romano-Germanic Museum beforehand, in order to discuss the beginning and duration of the archaeological excavation, which is taking place before the real building work begins, and obtain the necessary planning security. "This means that we are in an optimal position to take the archaeological work into account in our timeframe and do not anticipate that the archaeological preservation will cause delays", commented Klaus Fay from Allianz Real Estate, who is responsible for the construction project.
If all goes to plan, "Coeur Cologne" will be ready for occupancy by 2017, with the first tenants able to move into the property, which is suitable for both business and commercial use, from the end of 2016. With around 14,000 m² of rental space, the building will sit on a plot comprising 3,600 m² in the heart of Cologne. Around 12,500 m² will be let by Allianz as office space, and more than 1,000 m² are intended to be let as commercial and gastronomic premises. The building is designed to regenerate Breslauer Platz, near Cologne's Central Station, and lead the way for this up-and-coming district as far as urban development is concerned. The building will not only boast a metal and glass facade with a lobby of up to 20 meters high, and a four-storey window with views over the cathedral, but also an accessible rooftop garden, dubbed the 'sky garden'.
Source: Allianz Real Estate
Construction principal Allianz Real Estate began to gut and demolish the old building on Breslauer Platz 2-4 in the heart of Cologne back in December 2014. Over recent weeks, Ed. Zublin AG, who have been commissioned to carry out all building work, including outdoor facilities and the basement car park, have completed the necessary preparations so that the building pit can be excavated as soon as the archaeological investigation is complete. Pillar foundations have been inserted into the ground around the plot for this purpose. Assuming that the project remains on track, underground work will begin in July, with Allianz hoping to officially lay the first foundation stone in September.
Allianz Real Estate held talks with the Romano-Germanic Museum beforehand, in order to discuss the beginning and duration of the archaeological excavation, which is taking place before the real building work begins, and obtain the necessary planning security. "This means that we are in an optimal position to take the archaeological work into account in our timeframe and do not anticipate that the archaeological preservation will cause delays", commented Klaus Fay from Allianz Real Estate, who is responsible for the construction project.
If all goes to plan, "Coeur Cologne" will be ready for occupancy by 2017, with the first tenants able to move into the property, which is suitable for both business and commercial use, from the end of 2016. With around 14,000 m² of rental space, the building will sit on a plot comprising 3,600 m² in the heart of Cologne. Around 12,500 m² will be let by Allianz as office space, and more than 1,000 m² are intended to be let as commercial and gastronomic premises. The building is designed to regenerate Breslauer Platz, near Cologne's Central Station, and lead the way for this up-and-coming district as far as urban development is concerned. The building will not only boast a metal and glass facade with a lobby of up to 20 meters high, and a four-storey window with views over the cathedral, but also an accessible rooftop garden, dubbed the 'sky garden'.
Source: Allianz Real Estate














